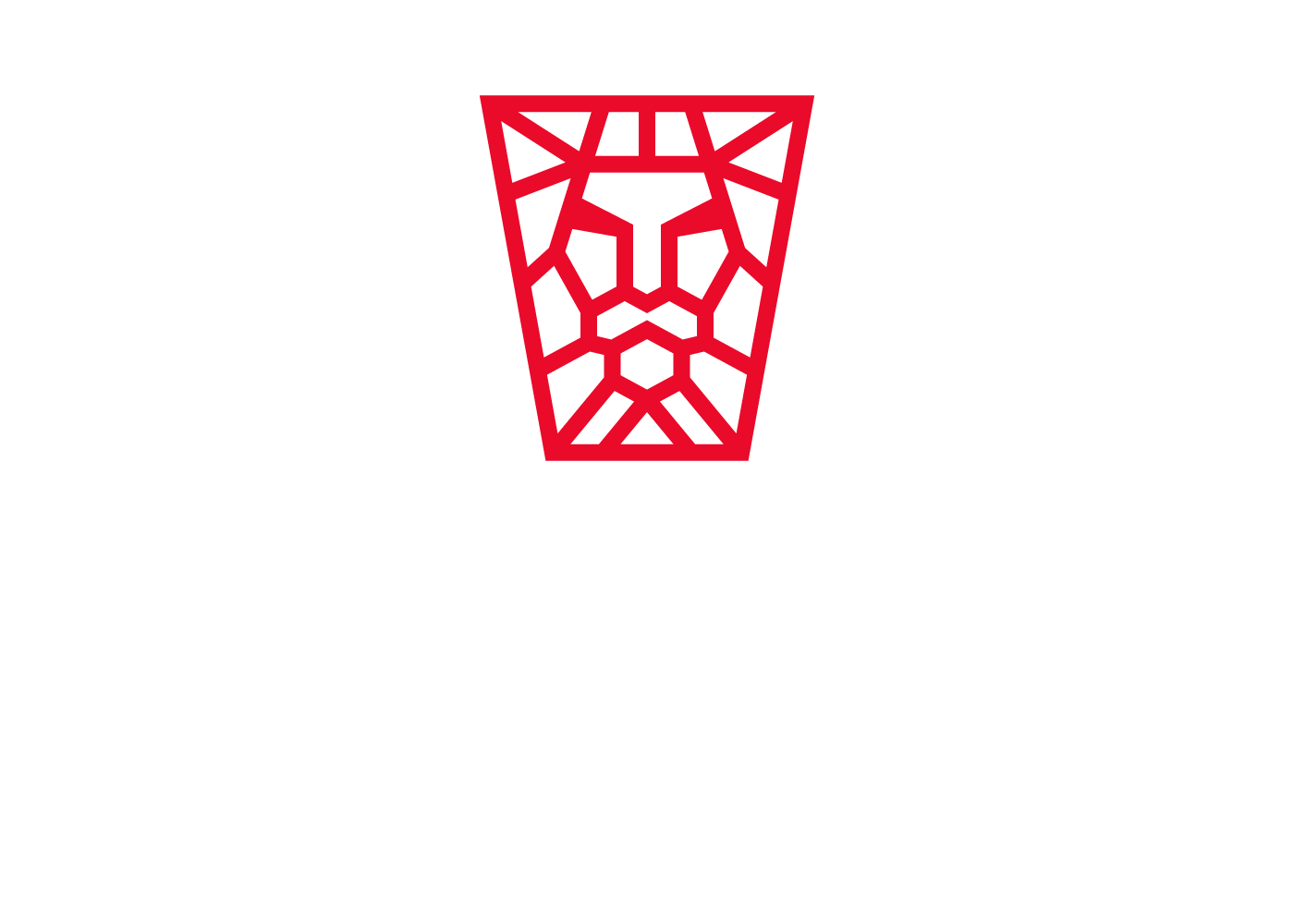329 Potts Terrace
1033 - HA Harrison
Milton
L9T 0X6
$1,498,000
Residential Freehold
beds: 4+1
baths: 5.0
- Status:
- Sold
- Prop. Type:
- Residential Freehold
- MLS® Num:
- W12403686
- Sold Date:
- Oct 10, 2025
- Bedrooms:
- 4+1
- Bathrooms:
- 5
Luxe Living Milton! Step into sophistication at this stunning Ravenswood Model in Milton's sought-after Harrison neighbourhood, part of the Hawthorne Community. Resting on a 50-ft wide lot, this home offers 3,390 sqft above grade plus a finished basement, creating the perfect backdrop for family life and stylish entertaining. A double door entry opens to an airy, open-to-above foyer, leading into an open-concept main floor, welcoming you into your formal living room filled with natural light. Thoughtful details shine through barn door closets, designer lighting fixtures that you will discover throughout the home, freshly painted walls with a contemporary selection of colours, and a striking stone fireplace in the family room that anchors the space together. A formal dining room with coffered ceilings sets the stage for memorable gatherings, while a private office/library with B/I shelving makes work-from-home seamless. The chef's kitchen balances beauty and function with its island, generous storage, and seamless flow into the heart of the home. Upstairs, retreat to the primary suite with double door entry, spacious W/I closets, and a spa-inspired ensuite with his & hers vanities. Additional bedrooms offer comfort for the whole family, plus the ease of an upper-level laundry. The finished basement expands your lifestyle with a recreation area, gym, kitchenette with dual beverage centres, and a guest suite with a 3-pc bath. Enjoy your thoughtfully landscaped backyard with a custom finished stone patio ideal for summer gatherings or quiet evenings with lots of privacy. Life in Harrison means more than just a beautiful home it's a community rich with walking trails, parks, schools, and family-friendly amenities. One of the closest communities to the Niagara Escarpment & home to Mattamy's National Cycling Center - The Velodrome. With quick access to Milton's restaurants, shops, and GO station, you'll enjoy the perfect balance of small-town charm and urban convenience.
- Price:
- $1,498,000
- Property Type:
- Residential Freehold
- Home Style:
- 2-Storey
- Bedrooms:
- 5
- Bathrooms:
- 5.0
- MLS® Num:
- W12403686
- Status:
- Sold
- Floor
- Type
- Size
- Other
- Ground
- Living Room
- 13'3.96 m × 13'3.96 m
- Hardwood Floor, Large Window
- Ground
- Dining Room
- 13'3.96 m × 13'3.96 m
- Hardwood Floor, Large Window
- Ground
- Kitchen
- 13'1"3.99 m × 11'8"3.56 m
- Centre Island, Backsplash, Stainless Steel Appl
- Ground
- Breakfast
- 14'4½"4.38 m × 10'3.05 m
- W/O To Patio, Combined w/Kitchen, Tile Floor
- Ground
- Great Room
- 17'11¾"5.48 m × 14'4½"4.38 m
- Hardwood Floor, Bay Window, Stone Fireplace
- Ground
- Library
- 12'3.66 m × 10'3.05 m
- Hardwood Floor, Large Window
- Second
- Primary Bedroom
- 17'11¾"5.48 m × 14'4.27 m
- 5 Pc Ensuite, Walk-In Closet(s), Large Window
- Second
- Bedroom 2
- 18'7"5.66 m × 13'3.96 m
- 3 Pc Ensuite, Closet, Large Window
- Second
- Bedroom 3
- 11'3.35 m × 11'3.35 m
- Large Window, Closet, Broadloom
- Second
- Bedroom 4
- 13'3.96 m × 11'3.35 m
- Large Window, Closet, Broadloom
-
Photo 1 of 50
-
Photo 2 of 50
-
Photo 3 of 50
-
New Roof (2025)
-
Photo 5 of 50
-
Photo 6 of 50
-
Photo 7 of 50
-
Photo 8 of 50
-
Photo 9 of 50
-
Photo 10 of 50
-
Photo 11 of 50
-
Photo 12 of 50
-
Photo 13 of 50
-
Photo 14 of 50
-
Photo 15 of 50
-
Photo 16 of 50
-
Photo 17 of 50
-
Photo 18 of 50
-
Photo 19 of 50
-
Photo 20 of 50
-
Photo 21 of 50
-
Photo 22 of 50
-
Photo 23 of 50
-
Photo 24 of 50
-
Photo 25 of 50
-
Photo 26 of 50
-
Photo 27 of 50
-
Photo 28 of 50
-
Photo 29 of 50
-
Photo 30 of 50
-
Photo 31 of 50
-
Photo 32 of 50
-
Photo 33 of 50
-
Photo 34 of 50
-
Photo 35 of 50
-
Photo 36 of 50
-
Photo 37 of 50
-
Photo 38 of 50
-
Photo 39 of 50
-
Photo 40 of 50
-
Photo 41 of 50
-
Photo 42 of 50
-
Photo 43 of 50
-
Photo 44 of 50
-
Photo 45 of 50
-
Photo 46 of 50
-
Photo 47 of 50
-
Photo 48 of 50
-
Photo 49 of 50
-
Photo 50 of 50
Larger map options:
Listed by PROPERTY.CA INC.
Data was last updated October 21, 2025 at 01:15 PM (UTC)
Area Statistics
- Listings on market:
- 20
- Avg list price:
- $1,274,950
- Min list price:
- $899,900
- Max list price:
- $2,079,000
- Avg days on market:
- 22
- Min days on market:
- 2
- Max days on market:
- 405
These statistics are generated based on the current listing's property type
and located in
1033 - HA Harrison. Average values are
derived using median calculations. This data is not produced by the MLS® system.
- TANYA FERNANDES
- 1 (647) 9933125
- Contact by Email
The enclosed information while deemed to be correct, is not guaranteed.
powered by myRealPage.com

