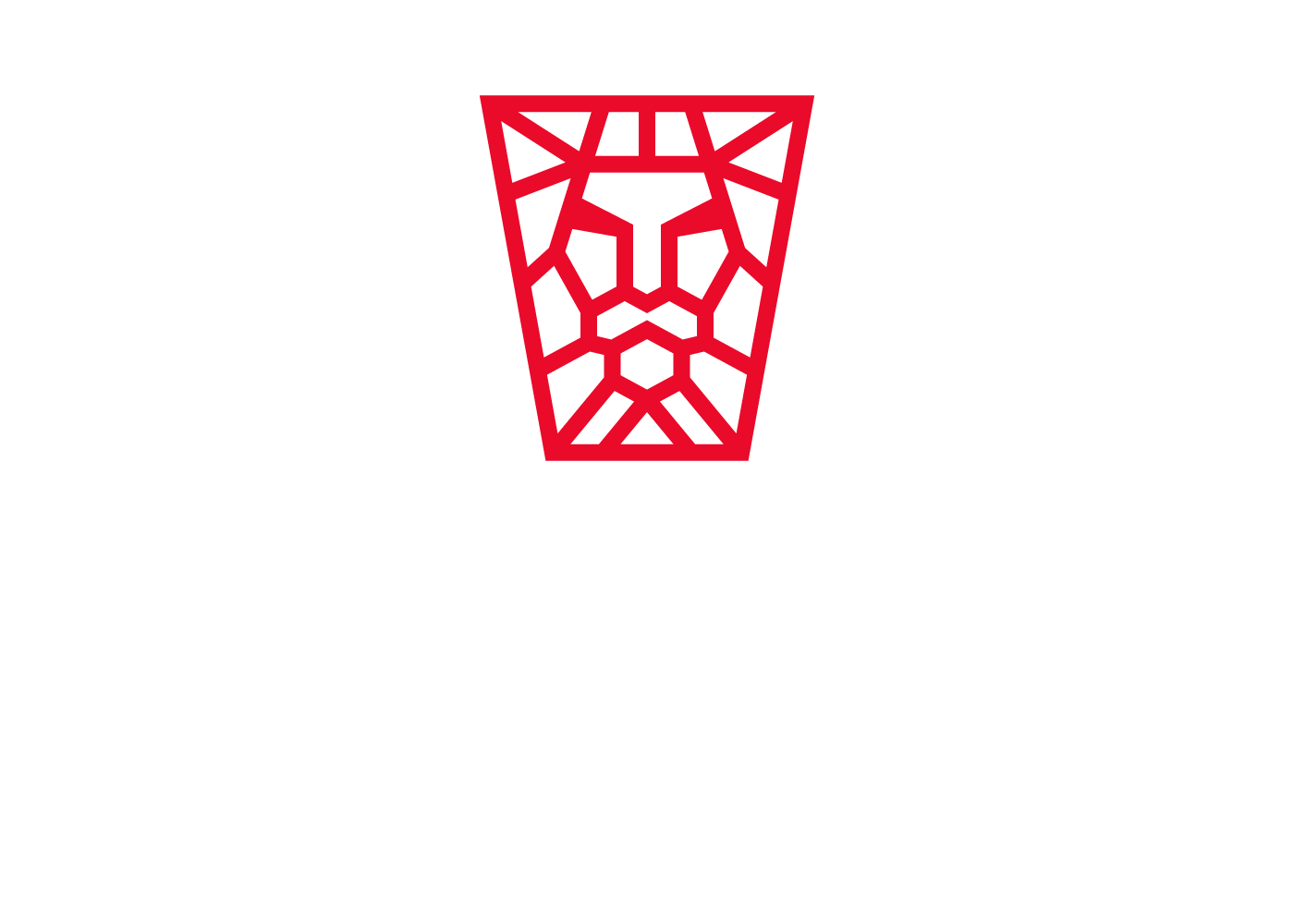299 Monaghan Cres
Willmott
Milton
L9T 8C2
Residential Freehold
beds: 4
baths: 3.0
- Status:
- Sold
- Prop. Type:
- Residential Freehold
- MLS® Num:
- W5965819
- Sold Date:
- Mar 27, 2023
- Bedrooms:
- 4
- Bathrooms:
- 3
This Home Has 3 Great Assets: Location, Layout & Lot Which Make It A Must-See For Any Buyer Looking For A Luxury Lifestyle! When Almost Every Neighbour On The Street That Surrounds You Has A Pool, You Know It's A #poolparade. A Premium Pie-Shaped Lot, Of Course, Showcases A Fiberglass Pool, Gorgeous Landscaping, And A Generous Size Covered Deck For Entertainment 101. This Home Feels Lux From The Time You Step Into The Foyer. Bougie If I May Say So! It Has A Restoration Hardware Vibe Which You Experience Through The Selection Of Furnishings & Lighting Fixtures. Please See The Attached Detailed Luxury Feature List.
- Property Type:
- Residential Freehold
- Home Style:
- 2-Storey
- Bedrooms:
- 4
- Bathrooms:
- 3.0
- MLS® Num:
- W5965819
- Status:
- Sold
- Floor
- Type
- Size
- Other
- Main
- Dining
- 42'8"13.00 m × 36'8"11.20 m
- Hardwood Floor, Large Window, Pot Lights
- Main
- Breakfast
- 41'4"12.60 m × 26'2"8.00 m
- Hardwood Floor, Breakfast Bar, Pot Lights
- Main
- Kitchen
- 41'4"12.60 m × 28'2"8.60 m
- Hardwood Floor, B/I Appliances, Quartz Counter
- Main
- Den
- 39'4¾"12.00 m × 36'8"11.20 m
- Hardwood Floor, W/O To Pool, Pot Lights
- Main
- Great Rm
- 54'6"16.60 m × 39'4¾"12.00 m
- Hardwood Floor, Fireplace, Large Window
- 2nd
- Loft
- 54'1¼"16.50 m × 34'10"10.60 m
- Broadloom, Vaulted Ceiling, Large Window
- 2nd
- Prim Bdrm
- 57'8"17.60 m × 39'4¾"12.00 m
- Broadloom, W/I Closet, Ensuite Bath
- 2nd
- 2nd Br
- 41'4"12.60 m × 37'4¾"11.40 m
- Broadloom, Window, Closet
- 2nd
- 3rd Br
- 38'1¼"11.60 m × 36'1¼"11.00 m
- Broadloom, Window, Closet
- 2nd
- 4th Br
- 39'4¾"12.00 m × 32'10"10.00 m
- Broadloom, Window, Closet
- 2nd
- Laundry
- Measurements not available
- -
- Bsmt
- -
- Measurements not available
- Unfinished
- Floor
- Ensuite
- Pieces
- Other
- -
- 4
- -
- 4
- -
- 2
-
Photo 1 of 40
-
Photo 2 of 40
-
Photo 3 of 40
-
Photo 4 of 40
-
Photo 5 of 40
-
Photo 6 of 40
-
Photo 7 of 40
-
Photo 8 of 40
-
Photo 9 of 40
-
Photo 10 of 40
-
Photo 11 of 40
-
Photo 12 of 40
-
Photo 13 of 40
-
Photo 14 of 40
-
Photo 15 of 40
-
Photo 16 of 40
-
Photo 17 of 40
-
Photo 18 of 40
-
Photo 19 of 40
-
Photo 20 of 40
-
Photo 21 of 40
-
Photo 22 of 40
-
Photo 23 of 40
-
Photo 24 of 40
-
Photo 25 of 40
-
Photo 26 of 40
-
Photo 27 of 40
-
Photo 28 of 40
-
Photo 29 of 40
-
Photo 30 of 40
-
Photo 31 of 40
-
Photo 32 of 40
-
Photo 33 of 40
-
Photo 34 of 40
-
Photo 35 of 40
-
Photo 36 of 40
-
Photo 37 of 40
-
Photo 38 of 40
-
Photo 39 of 40
-
Photo 40 of 40
Larger map options:
Listed by FOREST HILL REAL ESTATE INC., BROKERAGE
Data was last updated October 21, 2025 at 02:15 PM (UTC)
- TANYA FERNANDES
- 1 (647) 9933125
- Contact by Email
The enclosed information while deemed to be correct, is not guaranteed.
powered by myRealPage.com

