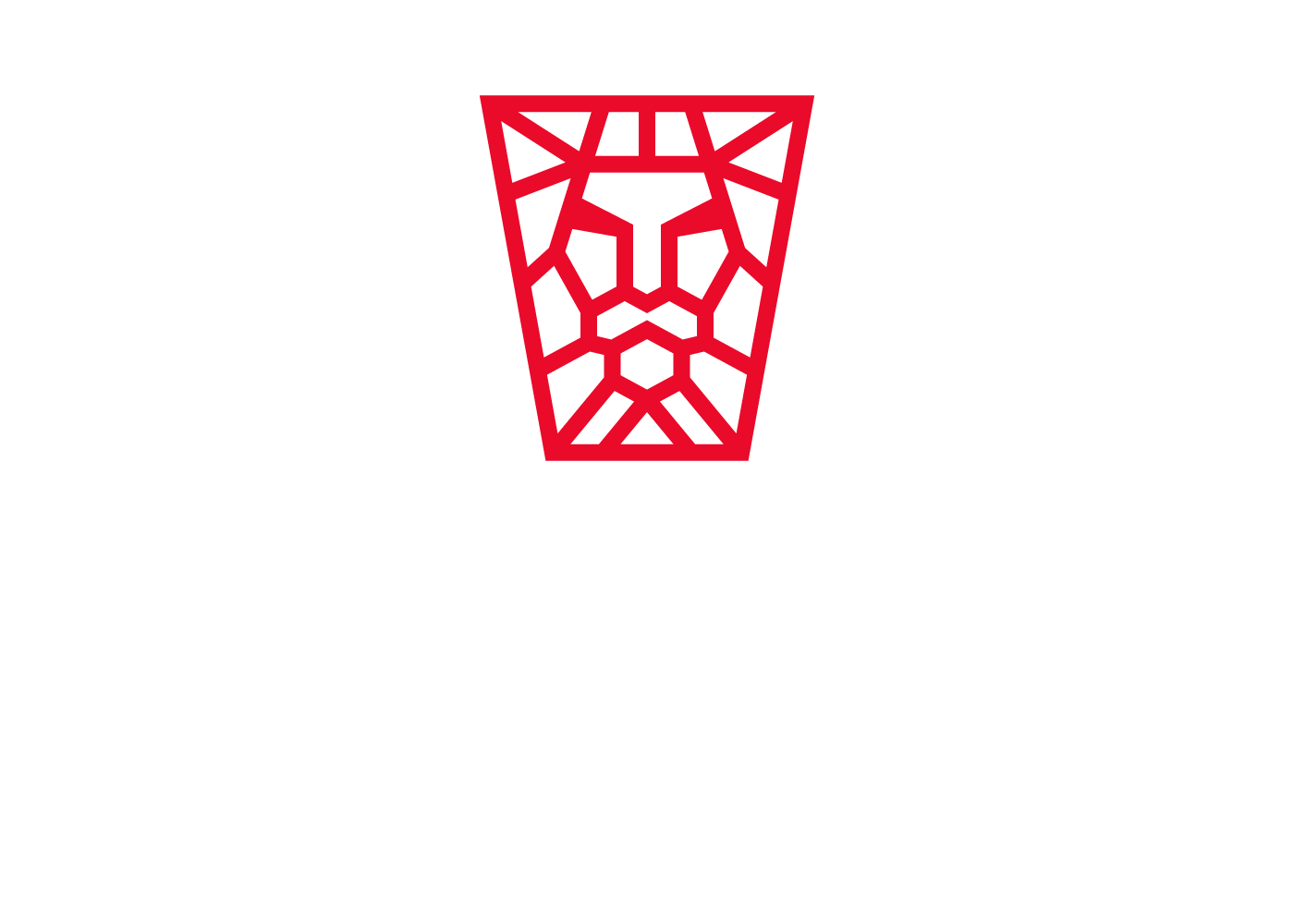431 Ramsey Pl
Ford
Milton
L9E 1J6
Residential Freehold
beds: 4
baths: 4.0
- Status:
- Sold
- Prop. Type:
- Residential Freehold
- MLS® Num:
- W6749034
- Sold Date:
- Aug 22, 2023
- Bedrooms:
- 4
- Bathrooms:
- 4
When styling this home our design team candidly commented 'This is a dream home to style. Well she has arrived in style! Presenting Luxe Living Milton. This 2019 great gulf beauty is located in Milton's sought-after Ford neighbourhood. Ramsey Place is an address you would be proud to call home. Surrounded by prestigious properties the home offers an extensive list of luxury features. The home sits on a MEGA premium pie-shaped pool-size lots. With over 3000 sq.ft of living space above grade, the home showcases 9-foot ceilings on both levels allowing a ton of natural light to fill the space. A 9-foot-long waterfall kitchen island surrounded by high-end built-in appliances & cabinetry including a Bosch coffee maker. Modern hardwood floors, exquisite wainscoting, designer lighting fixtures, custom silhouette blinds, firewall feature are a few of the fabulous features to admire. A generous size loft on the upper level leads you to 4 large bedrooms with ensuites including a Jack & Jill.
- Property Type:
- Residential Freehold
- Home Style:
- 2-Storey
- Bedrooms:
- 4
- Bathrooms:
- 4.0
- MLS® Num:
- W6749034
- Status:
- Sold
- Floor
- Type
- Size
- Other
- Main
- Living
- 13'1"3.99 m × 8'11⅞"2.74 m
- Hardwood Floor, Large Window, Wainscoting
- Main
- Dining
- 13'1"3.99 m × 9'8"2.95 m
- Hardwood Floor, Large Window, Wainscoting
- Main
- Kitchen
- 18'10¾"5.77 m × 8'6"2.59 m
- Hardwood Floor, Stainless Steel Appl, Centre Island
- Main
- Breakfast
- 18'10"5.74 m × 8'10"2.69 m
- Hardwood Floor, W/O To Yard, Large Window
- Main
- Family
- 16'2"4.93 m × 11'3.35 m
- Hardwood Floor, Fireplace, Wainscoting
- Main
- Laundry
- Measurements not available
- -
- Main
- Office
- 9'11"3.02 m × 9'1"2.77 m
- Hardwood Floor, Large Window, Double Doors
- 2nd
- Prim Bdrm
- 16'1¼"4.90 m × 14'4.27 m
- Hardwood Floor, 5 Pc Ensuite, Large Window
- 2nd
- 2nd Br
- 13'5"4.09 m × 10'3.05 m
- Hardwood Floor, Large Window, 3 Pc Bath
- 2nd
- 3rd Br
- 18'7¼"5.66 m × 12'3.66 m
- Hardwood Floor, Large Window, 3 Pc Bath
- 2nd
- 4th Br
- 12'3.66 m × 6'7"2.00 m
- Hardwood Floor, Large Window, 3 Pc Ensuite
- 2nd
- Loft
- 10'2"3.12 m × 9'1"2.77 m
- Hardwood Floor, Large Window
- Floor
- Ensuite
- Pieces
- Other
- -
- 2
- -
- 5
- -
- 3
- -
- 3
-
Photo 1 of 40
-
Photo 2 of 40
-
Photo 3 of 40
-
Photo 4 of 40
-
Photo 5 of 40
-
Photo 6 of 40
-
Photo 7 of 40
-
Photo 8 of 40
-
Photo 9 of 40
-
Photo 10 of 40
-
Photo 11 of 40
-
Photo 12 of 40
-
Photo 13 of 40
-
Photo 14 of 40
-
Photo 15 of 40
-
Photo 16 of 40
-
Photo 17 of 40
-
Photo 18 of 40
-
Photo 19 of 40
-
Photo 20 of 40
-
Photo 21 of 40
-
Photo 22 of 40
-
Photo 23 of 40
-
Photo 24 of 40
-
Photo 25 of 40
-
Photo 26 of 40
-
Photo 27 of 40
-
Photo 28 of 40
-
Photo 29 of 40
-
Photo 30 of 40
-
Photo 31 of 40
-
Photo 32 of 40
-
Photo 33 of 40
-
Photo 34 of 40
-
Photo 35 of 40
-
Photo 36 of 40
-
Photo 37 of 40
-
Photo 38 of 40
-
Photo 39 of 40
-
Photo 40 of 40
Larger map options:
Listed by FOREST HILL REAL ESTATE INC.
Data was last updated October 21, 2025 at 02:15 PM (UTC)
- TANYA FERNANDES
- 1 (647) 9933125
- Contact by Email
The enclosed information while deemed to be correct, is not guaranteed.
powered by myRealPage.com

