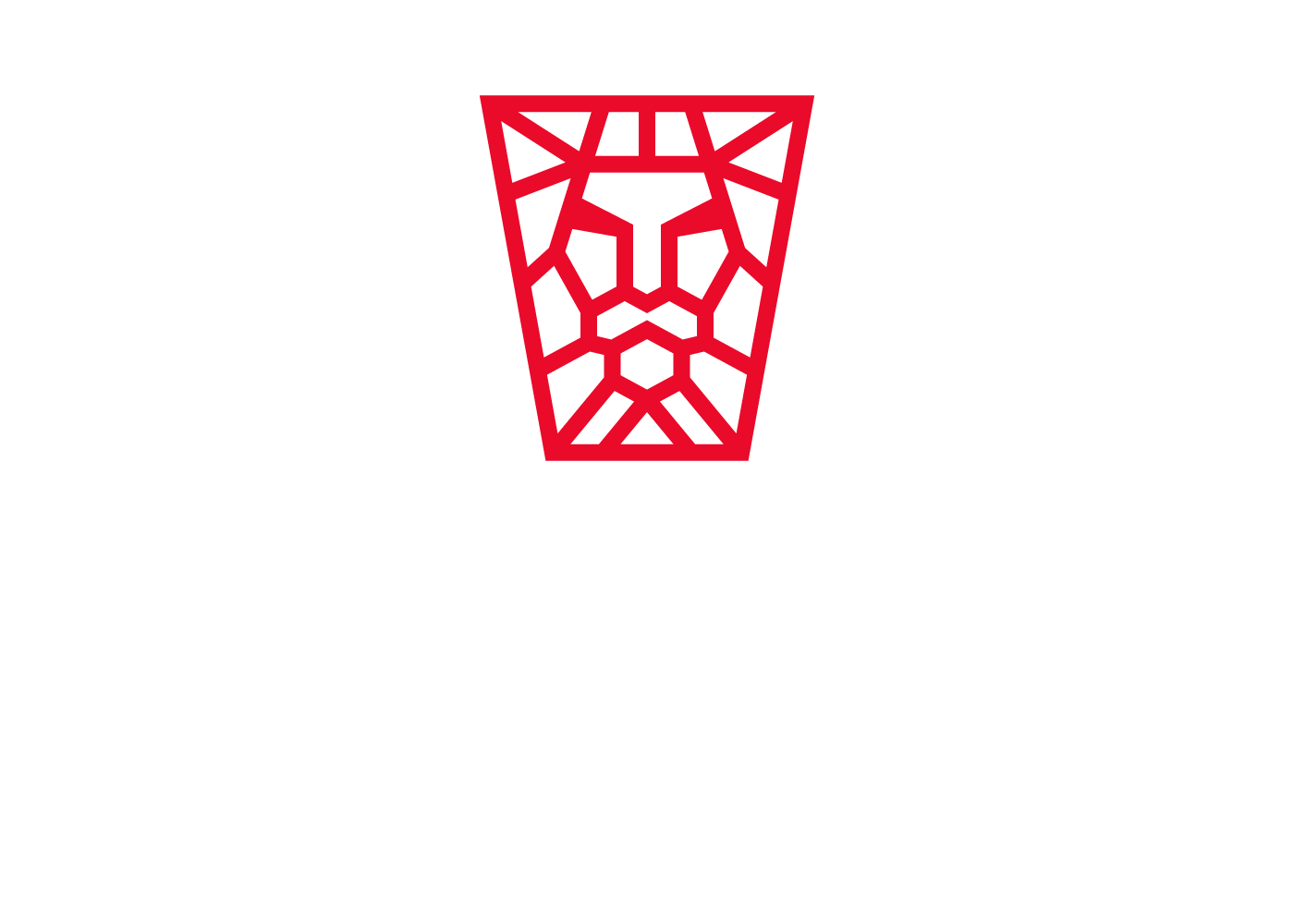185 Holloway Terr
Scott
Milton
L9T 0R8
Residential Freehold
beds: 4
baths: 4.0
- Status:
- Sold
- Prop. Type:
- Residential Freehold
- MLS® Num:
- W8150036
- Sold Date:
- Sep 01, 2024
- Bedrooms:
- 4
- Bathrooms:
- 4
Set on a rare 66-foot lot, one of Milton's largest Heathwood homes has arrived. Located in the highly sought-after Scott neighbourhood, this home offers a perfect blend of luxury and convenience. Steps to downtown Milton, parks, trails, and more, making it a true gem in Milton's crown jewel of communities. This stunning property features 4 bedrooms, 4 bathrooms, and spacious 3,922 square feet of living space not including the basement. Situated on a premium size lot, it provides ample outdoor space to complement its luxurious interior with vista's of the escarpment through the large windows. The home is a Heathwood Traditions masterpiece, specifically the coveted Millwood Model, known for its exceptional design and quality craftsmanship. Outdoor enthusiasts will delight in the sparkling saltwater inground pool custom-designed by Pioneer Pools, with large gazebo adjacent, perfect for enjoying those warm summer days.
- Property Type:
- Residential Freehold
- Home Style:
- 2-Storey
- Bedrooms:
- 4
- Bathrooms:
- 4.0
- MLS® Num:
- W8150036
- Status:
- Sold
- Floor
- Type
- Size
- Other
- Main
- Living
- 13'6"4.11 m × 12'3.66 m
- Coffered Ceiling, Large Window, French Doors
- Main
- Library
- 12'3.66 m × 12'3.66 m
- Hardwood Floor, Large Window, French Doors
- Main
- Dining
- 17'10"5.44 m × 12'10"3.91 m
- Coffered Ceiling, Hardwood Floor, French Doors
- Main
- Kitchen
- 15'8"4.78 m × 8'11⅞"2.74 m
- Hardwood Floor, Centre Island, Granite Counter
- Main
- Breakfast
- 15'4.57 m × 9'8⅞"2.97 m
- Hardwood Floor, Large Window, Combined W/Kitchen
- Main
- Family
- 17'8"5.41 m × 16'4.88 m
- Hardwood Floor, Large Window, Fireplace
- Main
- Bathroom
- Measurements not available
- 2 Pc Bath, Tile Floor, Window
- 2nd
- Prim Bdrm
- 24'7.32 m × 16'4.88 m
- Coffered Ceiling, W/I Closet, 5 Pc Ensuite
- 2nd
- 2nd Br
- 14'4.27 m × 12'3.66 m
- Large Window, W/I Closet, 3 Pc Ensuite
- 2nd
- 3rd Br
- 13'6"4.11 m × 12'3.66 m
- Large Window, Closet, 4 Pc Ensuite
- 2nd
- 4th Br
- 14'4.27 m × 11'2"3.40 m
- Large Window, W/I Closet, 4 Pc Ensuite
- Bsmt
- Rec
- Measurements not available
- Unfinished
- Floor
- Ensuite
- Pieces
- Other
- Main
- -
- 2
- 2nd
- -
- 3
- 2nd
- -
- 4
- 2nd
- -
- 5
-
Photo 1 of 40
-
Photo 2 of 40
-
Photo 3 of 40
-
Photo 4 of 40
-
Photo 5 of 40
-
Photo 6 of 40
-
Photo 7 of 40
-
Photo 8 of 40
-
Photo 9 of 40
-
Photo 10 of 40
-
Photo 11 of 40
-
Photo 12 of 40
-
Photo 13 of 40
-
Photo 14 of 40
-
Photo 15 of 40
-
Photo 16 of 40
-
Photo 17 of 40
-
Photo 18 of 40
-
Photo 19 of 40
-
Photo 20 of 40
-
Photo 21 of 40
-
Photo 22 of 40
-
Photo 23 of 40
-
Photo 24 of 40
-
Photo 25 of 40
-
Photo 26 of 40
-
Photo 27 of 40
-
Photo 28 of 40
-
Photo 29 of 40
-
Photo 30 of 40
-
Photo 31 of 40
-
Photo 32 of 40
-
Photo 33 of 40
-
Photo 34 of 40
-
Photo 35 of 40
-
Photo 36 of 40
-
Photo 37 of 40
-
Photo 38 of 40
-
Photo 39 of 40
-
Photo 40 of 40
Larger map options:
Listed by FOREST HILL REAL ESTATE INC.
Data was last updated October 21, 2025 at 02:15 PM (UTC)
- TANYA FERNANDES
- 1 (647) 9933125
- Contact by Email
The enclosed information while deemed to be correct, is not guaranteed.
powered by myRealPage.com

