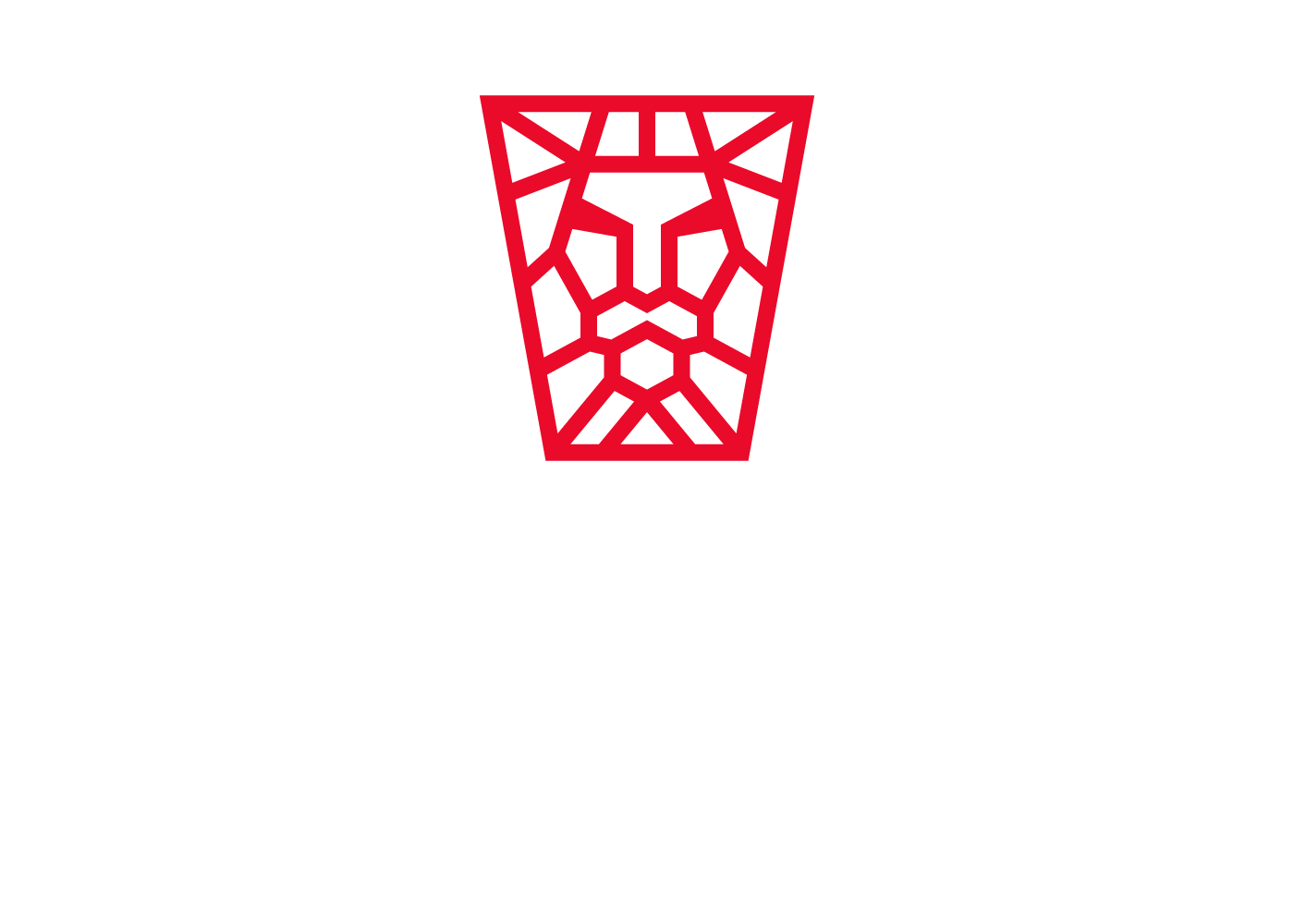739 Reece Crt
Harrison
Milton
L9T 0X4
Residential Freehold
beds: 4+1
baths: 4.0
- Status:
- Sold
- Prop. Type:
- Residential Freehold
- MLS® Num:
- W8162076
- Sold Date:
- Apr 01, 2024
- Bedrooms:
- 4+1
- Bathrooms:
- 4
The 50' Alston has arrived! This beauty is located in the Harrison neighbourhood close to the escarpment, known for its schools, parks, trails and the iconic Milton Velodrome. Top featureswe love about this home: 1. 50 wide lot. 2. True double car garage. 3. Double door entry into a generous size foyer with wainscoting. 4. Custom designed kitchen with floor to ceiling cabinetry and quartz counters. 5. Main floor office with French glass doors and built in cabinetry. 6. Designer lighting fixture and large windows with silhouette blinds. 7. Large master bedroom with feature wall, a walk-in closet, and a generous modern ensuite. 8. Upper floor laundry. 9. Finished basement with a builder-provided separate entrance. 10. The basement has a bedroom with a kitchenette, a full 4pc washroom, and the potential for a second bedroom. Bonus Feature: This home is 2670 sq/ft above grade PLUS the finished basement has almost 4000sq/ft of living space.
- Property Type:
- Residential Freehold
- Home Style:
- 2-Storey
- Bedrooms:
- 5
- Bathrooms:
- 4.0
- MLS® Num:
- W8162076
- Status:
- Sold
- Floor
- Type
- Size
- Other
- Main
- Living
- 21'6.40 m × 13'3.96 m
- Large Window, Combined W/Dining, Hardwood Floor
- Main
- Dining
- 21'6.40 m × 13'3.96 m
- Large Window, Combined W/Living, Hardwood Floor
- Main
- Breakfast
- 12'3.66 m × 10'3.05 m
- W/O To Yard, Combined W/Kitchen, Tile Floor
- Main
- Kitchen
- 12'3.66 m × 9'4"2.84 m
- Centre Island, Stainless Steel Appl, Tile Floor
- Main
- Family
- 16'6"5.03 m × 15'6"4.72 m
- Large Window, Fireplace, Hardwood Floor
- Main
- Office
- 10'6"3.20 m × 9'11"3.02 m
- Large Window, B/I Bookcase, Hardwood Floor
- 2nd
- Prim Bdrm
- 18'5.49 m × 13'3.96 m
- 5 Pc Ensuite, W/I Closet, Hardwood Floor
- 2nd
- 2nd Br
- 12'3.66 m × 11'3.35 m
- Large Window, W/I Closet, Broadloom
- 2nd
- 3rd Br
- 12'2"3.71 m × 11'3.35 m
- Large Window, Closet, Broadloom
- 2nd
- 4th Br
- 16'2"4.95 m × 12'3.66 m
- Large Window, Closet, Broadloom
- Bsmt
- Br
- 13'3.96 m × 10'3.05 m
- Window, Breakfast Area, Broadloom
- Bsmt
- Kitchen
- 12'3.66 m × 10'3.05 m
- Window, Closet, Stainless Steel Appl
- Floor
- Ensuite
- Pieces
- Other
- Main
- -
- 2
- 2nd
- -
- 5
- 2nd
- -
- 4
- Bsmt
- -
- 4
-
Photo 1 of 40
-
Photo 2 of 40
-
Photo 3 of 40
-
Photo 4 of 40
-
Photo 5 of 40
-
Photo 6 of 40
-
Photo 7 of 40
-
Photo 8 of 40
-
Photo 9 of 40
-
Photo 10 of 40
-
Photo 11 of 40
-
Photo 12 of 40
-
Photo 13 of 40
-
Photo 14 of 40
-
Photo 15 of 40
-
Photo 16 of 40
-
Photo 17 of 40
-
Photo 18 of 40
-
Photo 19 of 40
-
Photo 20 of 40
-
Photo 21 of 40
-
Photo 22 of 40
-
Photo 23 of 40
-
Photo 24 of 40
-
Photo 25 of 40
-
Photo 26 of 40
-
Photo 27 of 40
-
Photo 28 of 40
-
Photo 29 of 40
-
Photo 30 of 40
-
Photo 31 of 40
-
Photo 32 of 40
-
Photo 33 of 40
-
Photo 34 of 40
-
Photo 35 of 40
-
Photo 36 of 40
-
Photo 37 of 40
-
Photo 38 of 40
-
Photo 39 of 40
-
Photo 40 of 40
Larger map options:
Listed by FOREST HILL REAL ESTATE INC.
Data was last updated October 21, 2025 at 02:15 PM (UTC)
- TANYA FERNANDES
- 1 (647) 9933125
- Contact by Email
The enclosed information while deemed to be correct, is not guaranteed.
powered by myRealPage.com

