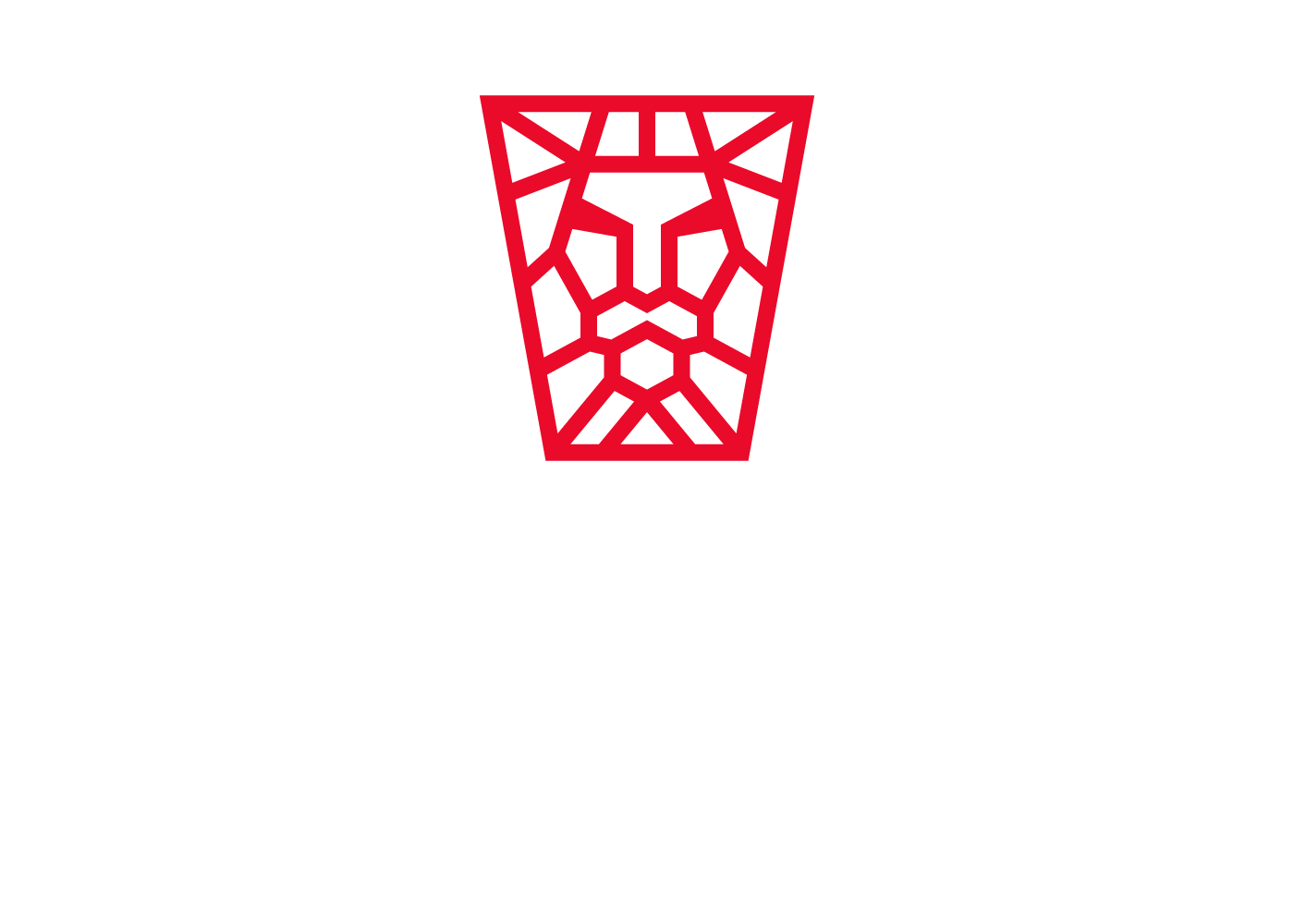67 651 Farmstead Drive
1038 - WI Willmott
Milton
L9T 7W2
$799,000
Residential Freehold
beds: 3
baths: 3.0
- Status:
- Active
- Prop. Type:
- Residential Freehold
- MLS® Num:
- W12465795
- Bedrooms:
- 3
- Bathrooms:
- 3
- Photos (36)
- Schedule / Email
- Send listing
- Mortgage calculator
- Print listing
Schedule a viewing:
Cancel any time.
This charming townhouse nestled in Milton's sought -after community. This corner lot home features 3 bedrooms and 3 well-appointed washrooms. the two-story layout is complemented by afenced backyard, Inside the end-unit townhouse welcomes you with soaring 9ft.ceilings andnatural light, The master bedroom stands out as a private sanctuary, featuring a large sized ensuite washroom, and a walk-in closet. Location is key, and this townhouse is perfectly situated in a prime spot. Sport complexes, Grocery stores and restaurants are just steps away. Easy access to public transit ensures a smooth commute to surrounding areas. The proximity to schools makes it an excellent choice for families with children!
- Property Type:
- Residential Freehold
- Property Sub Type:
- Att/Row/Townhouse
- Home Style:
- 2-Storey
- Total Approx Floor Area:
- 1500-2000
- Lot Depth:
- 89'11¾"27.4 m
- Lot Frontage:
- 20'10"6.35 m
- Direction Faces:
- North
- Bedrooms:
- 3
- Bathrooms:
- 3.0
- Water supply:
- Municipal
- Kitchens:
- 1
- Bedrooms Above Grade:
- 3
- Kitchens Above Grade:
- 1
- Rooms Above Grade:
- 8
- Heating type:
- Forced Air
- Heating Fuel:
- Gas
- Foundation:
- Unknown
- Roof:
- Shingles
- Basement:
- Unfinished
- Fireplace/Stove:
- Yes
- Garage:
- Attached
- Garage Spaces:
- 1.0
- Parking Features:
- Private
- Parking Spaces:
- 1
- Total Parking Spaces:
- 2.0
- Family Room:
- Yes
- Pool:
- None
- HST Applicable To Sale Price:
- Not Subject to HST
- Taxes:
- $3,835.11 / 2025
- Assessment:
- $- / -
- Halton
- Milton
- 1038 - WI Willmott
- Carpet Free, Central Vacuum, Auto Garage Door Remote
- hot water tank
- fridge, stove, dishwasher, washer and dryer, all elf, garage door remote
- Brick
- Floor
- Type
- Size
- Other
- Main
- Kitchen
- 9'7¾"2.94 m × 7'1"2.16 m
- W/O To Deck, Combined w/Br, Tile Floor
- Main
- Breakfast
- 8'9"2.67 m × 7'3¾"2.23 m
- Combined w/Kitchen, W/O To Deck, Tile Floor
- Main
- Living Room
- 13'9¾"4.21 m × 9'11"3.02 m
- Hardwood Floor, Fireplace, Combined w/Dining
- Main
- Dining Room
- 9'9"2.97 m × 8'4"2.54 m
- Hardwood Floor, Combined w/Living, Large Window
- Second
- Primary Bedroom
- 16'1"4.90 m × 12'3"3.73 m
- Hardwood Floor, 5 Pc Ensuite, Large Closet
- Second
- Bedroom 2
- 10'8"3.25 m × 9'2"2.79 m
- Hardwood Floor, Large Window
- Second
- Bedroom 3
- 10'8"3.25 m × 9'2.74 m
- Hardwood Floor, Large Window
- Second
- Laundry
- 6'6¾"2.00 m × 6'6¾"2.00 m
- Special Designation:
- Unknown
- Sewers:
- Sewer
- Air Conditioning:
- Central Air
- Central Vacuum:
- Yes
- Seller Property Info Statement:
- No
-
Photo 1 of 36
-
Photo 2 of 36
-
Photo 3 of 36
-
Photo 4 of 36
-
Photo 5 of 36
-
Photo 6 of 36
-
Photo 7 of 36
-
Photo 8 of 36
-
Photo 9 of 36
-
Photo 10 of 36
-
Photo 11 of 36
-
Photo 12 of 36
-
Photo 13 of 36
-
Photo 14 of 36
-
Photo 15 of 36
-
Photo 16 of 36
-
Photo 17 of 36
-
Photo 18 of 36
-
Photo 19 of 36
-
Photo 20 of 36
-
Photo 21 of 36
-
Photo 22 of 36
-
Photo 23 of 36
-
Photo 24 of 36
-
Photo 25 of 36
-
Photo 26 of 36
-
Photo 27 of 36
-
Photo 28 of 36
-
Photo 29 of 36
-
Photo 30 of 36
-
Photo 31 of 36
-
Photo 32 of 36
-
Photo 33 of 36
-
Photo 34 of 36
-
Photo 35 of 36
-
Photo 36 of 36
Larger map options:
Listed by ROYAL LEPAGE REAL ESTATE SERVICES LTD.
Data was last updated October 30, 2025 at 10:15 PM (UTC)
Area Statistics
- Listings on market:
- 15
- Avg list price:
- $848,800
- Min list price:
- $698,000
- Max list price:
- $999,999
- Avg days on market:
- 36
- Min days on market:
- 6
- Max days on market:
- 370
These statistics are generated based on the current listing's property type
and located in
1038 - WI Willmott. Average values are
derived using median calculations. This data is not produced by the MLS® system.
- TANYA FERNANDES
- 1 (647) 9933125
- Contact by Email
This website may only be used by consumers that have a bona fide interest in the purchase, sale, or lease of real estate of the type being offered via the website.
The data relating to real estate on this website comes in part from the MLS® Reciprocity program of the PropTx MLS®. The data is deemed reliable but is not guaranteed to be accurate.
powered by myRealPage.com

