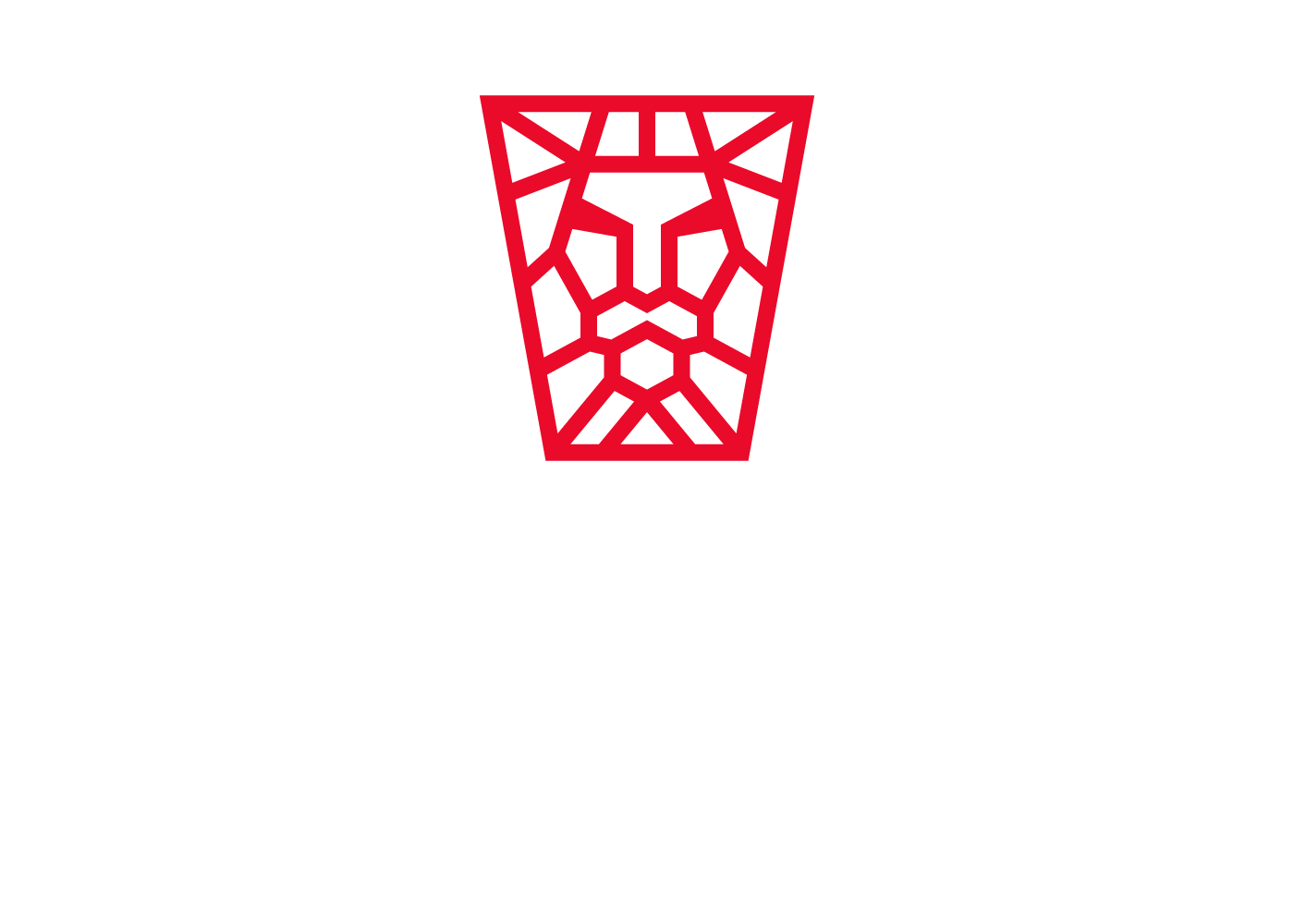1311 Weller Crossing
1029 - DE Dempsey
Milton
L9T 6K4
$974,900
Residential Freehold
beds: 3
baths: 4.0
- Status:
- Active
- Prop. Type:
- Residential Freehold
- MLS® Num:
- W12491206
- Bedrooms:
- 3
- Bathrooms:
- 4
- Photos (34)
- Schedule / Email
- Send listing
- Mortgage calculator
- Print listing
Schedule a viewing:
Cancel any time.
Welcome to this beautifully updated 3-bedroom, 4-bathroom home in Milton's highly sought-after Dempsey neighbourhood-a perfect blend of comfort, style, and convenience. Ideally located within walking distance to parks, schools, and amenities, and offering quick access to the 401, 407, and GO Station, this home is a commuter's dream. Inside, you'll find a bright, recently renovated eat-in kitchen featuring quartz countertops, tile backsplash, and stainless steel appliances, with direct access to a fully fenced, spacious backyard-perfect for relaxing or entertaining. The open-concept living and dining area showcases hardwood flooring, upgraded lighting, a gas fireplace, and a neutral palette throughout. Upstairs offers three generous bedrooms, including a primary suite with a brand-new 3pc ensuite (2025), and a large updated main bath (2025). The professionally painted interior (2025) and finished basement (2025) add even more value, with an open rec room, full 3pc bath (2025), laundry, and sump pump. With parking for three and interior garage access, this move-in-ready home truly has it all. Roof 2020, Furnace 2020
- Property Type:
- Residential Freehold
- Property Sub Type:
- Detached
- Home Style:
- 2-Storey
- Approx. Age:
- 16-30
- Total Approx Floor Area:
- 1100-1500
- Lot Depth:
- 100'1"30.5 m
- Lot Frontage:
- 36'1"11 m
- Direction Faces:
- North
- Bedrooms:
- 3
- Bathrooms:
- 4.0
- Water supply:
- Municipal
- Kitchens:
- 1
- Bedrooms Above Grade:
- 3
- Kitchens Above Grade:
- 1
- Rooms Above Grade:
- 9
- Zoning:
- RMD1
- Heating type:
- Forced Air
- Heating Fuel:
- Gas
- Fireplaces:
- 1
- Foundation:
- Concrete
- Roof:
- Asphalt Shingle
- Basement:
- Full, Finished
- Fireplace/Stove:
- Yes
- Garage:
- Attached
- Garage Spaces:
- 1.0
- Parking Features:
- Private
- Parking Spaces:
- 1
- Total Parking Spaces:
- 2.0
- Family Room:
- No
- Possession Details:
- TBD
- Pool:
- None
- Link:
- No
- HST Applicable To Sale Price:
- Included In
- Taxes:
- $4,303 / 2025
- Assessment:
- $- / -
- Halton
- Milton
- 1029 - DE Dempsey
- Fenced Yard, Hospital, Park, Public Transit, School
- Water Heater
- Hot water heater
- Furnace, AC, Fridge, stove, dishwasher, washer, dryer, electrical light fixtures, garage door opener, 2 white cupboards in primary, white bed, side table and desk in bed room 2
- white stage curtains, tool box in garage
- Brick, Concrete
- Floor
- Type
- Size
- Other
- Main
- Living Room
- 21'9"6.63 m × 17'1⅛"5.21 m
- Main
- Dining Room
- 10'3.05 m × 9'3"2.82 m
- Main
- Kitchen
- 9'3"2.82 m × 8'7"2.62 m
- Second
- Primary Bedroom
- 16'8"5.08 m × 12'3.66 m
- Second
- Bedroom 2
- 11'1"3.38 m × 10'2"3.10 m
- Second
- Bedroom 3
- 11'10"3.61 m × 9'2"2.79 m
- Basement
- Recreation
- 17'11"5.46 m × 13'7"4.14 m
- Basement
- Utility Room
- 11'9"3.58 m × 8'9"2.67 m
- Basement
- Utility Room
- 7'2.13 m × 5'1.52 m
- Special Designation:
- Unknown
- Sewers:
- Sewer
- Air Conditioning:
- Central Air
- Central Vacuum:
- No
- Seller Property Info Statement:
- No
- Laundry Level:
- Lower Level
-
Welcome to 1311 Weller Crossing
-
Ideal Location for Commuters
-
Move-in Ready Detached Home
-
Sunny Main Floor
-
Large Living Area
-
Cozy Gas Fireplace
-
Large Windows on Front & Back
-
Open Concept Floorplan
-
Ideal for Entertaining
-
Functions as Large Living or Living Dining Space
-
Eat in Kitchen
-
Renovated Kitchen
-
Upgraded Counters & Backsplash
-
Sleek Undermount Sink
-
Upgraded Main Floor Powder Room
-
Spacious Primary Suite with Ensuite
-
Sunny Large Windows
-
Freshly Painted
-
Renovated Ensuite
-
Nursery-Ready Second Bedroom
-
Carpet Free Throughout
-
Upgraded Lighting
-
Good Size Third Bedroom
-
Neutral Colours
-
Large Window Overlooking Yard
-
Upgraded Main Bath
-
Fully Finished Basement
-
Extra Living Space
-
Smooth Ceilings with Potlights
-
3 Piece Bathroom
-
Fully Upgraded
-
Oversized 100 Foot Deep Lot
-
Walkable Neighbourhood
-
Great Privacy
Virtual Tour
Larger map options:
Listed by ROYAL LEPAGE MEADOWTOWNE REALTY
Data was last updated October 30, 2025 at 11:15 PM (UTC)
Area Statistics
- Listings on market:
- 341
- Avg list price:
- $1,399,000
- Min list price:
- $600,000
- Max list price:
- $14,399,000
- Avg days on market:
- 43
- Min days on market:
- 1
- Max days on market:
- 533
These statistics are generated based on the current listing's property type
and located in
Milton. Average values are
derived using median calculations. This data is not produced by the MLS® system.
- TANYA FERNANDES
- 1 (647) 9933125
- Contact by Email
This website may only be used by consumers that have a bona fide interest in the purchase, sale, or lease of real estate of the type being offered via the website.
The data relating to real estate on this website comes in part from the MLS® Reciprocity program of the PropTx MLS®. The data is deemed reliable but is not guaranteed to be accurate.
powered by myRealPage.com

