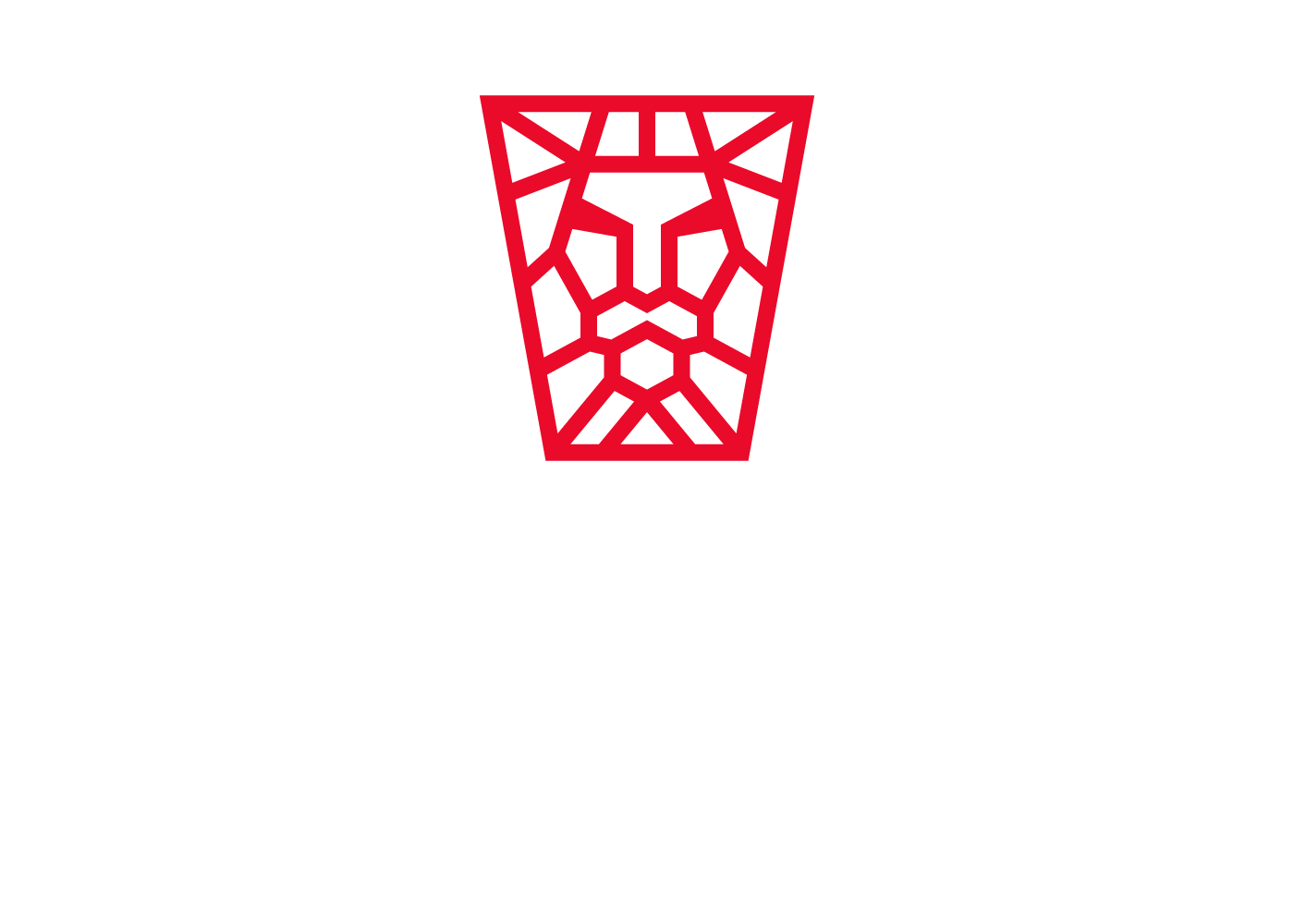1225 Manitou Way
1025 - BW Bowes
Milton
L9T 6H8
$3,600
Residential Freehold
beds: 4
baths: 3.0
- Status:
- For Lease
- Prop. Type:
- Residential Freehold
- MLS® Num:
- W12501012
- Bedrooms:
- 4
- Bathrooms:
- 3
- Schedule / Email
- Send listing
- Mortgage calculator
- Print listing
Schedule a viewing:
Cancel any time.
Welcome to this bright and spacious home, featuring a stylish stone and brick exterior and modern finishes throughout. The open-concept layout, large windows, and 9-foot ceilings create a warm and inviting space that's perfect for both relaxing and entertaining. Enjoy cooking in the modern kitchen with plenty of counter space and a breakfast area where everyone can gather. After a long day, unwind by the cozy fireplace. The unfinished basement offers extra space for storage, a gym, or a play area. With direct access from the garage into the mudroom, keeping things neat and organized is easy. Located in a great neighborhood close to parks, schools, and everyday amenities -this home offers comfort, convenience, and modern living at its best.
- Lease Term:
- 12 Months
- Lease Agreement:
- Yes
- Property Portion Lease:
- Entire Property
- Property Type:
- Residential Freehold
- Property Sub Type:
- Detached
- Home Style:
- 2-Storey
- Total Approx Floor Area:
- 1500-2000
- Direction Faces:
- East
- Bedrooms:
- 4
- Bathrooms:
- 3.0
- Water supply:
- Municipal
- Kitchens:
- 1
- Bedrooms Above Grade:
- 4
- Kitchens Above Grade:
- 1
- Rooms Above Grade:
- 11
- Heating type:
- Forced Air
- Heating Fuel:
- Gas
- Foundation:
- Other
- Roof:
- Other
- Basement:
- Unfinished
- Fireplace/Stove:
- Yes
- Garage:
- Attached
- Garage Spaces:
- 1.0
- Parking Features:
- Private
- Parking Spaces:
- 1
- Total Parking Spaces:
- 2.0
- Family Room:
- No
- Possession Details:
- ASAP
- Pool:
- None
- Link:
- No
- Security Deposit Required:
- Yes
- References Required:
- Yes
- Rental Application Required:
- Yes
- Credit Check:
- Yes
- Employment Letter:
- Yes
- Assessment:
- $- / -
- Halton
- Milton
- 1025 - BW Bowes
- Other
- Brick
- Yes
- No
- Floor
- Type
- Size
- Other
- Main
- Kitchen
- 11'4"3.45 m × 10'10"3.30 m
- Centre Island, Modern Kitchen, Porcelain Floor
- Main
- Living Room
- 17'4"5.28 m × 10'4"3.15 m
- Hardwood Floor, Gas Fireplace, Open Concept
- Main
- Dining Room
- 11'4"3.45 m × 8'6"2.59 m
- Porcelain Floor, Combined w/Kitchen, Overlooks Backyard
- Main
- Mud Room
- Measurements not available
- Tile Floor, Large Closet
- Second
- Primary Bedroom
- 14'8"4.47 m × 11'4"3.45 m
- 5 Pc Ensuite, Walk-In Closet(s), Large Window
- Second
- Bedroom 2
- 10'3.05 m × 9'2.74 m
- Large Closet, Large Window
- Second
- Bedroom 3
- 13'9"4.19 m × 10'3.05 m
- Large Closet, Large Window
- Second
- Bedroom 4
- 9'2"2.79 m × 9'2.74 m
- Large Closet, Large Window
- Special Designation:
- Unknown
- Furnished:
- Unfurnished
- Sewers:
- Sewer
- Air Conditioning:
- Central Air
- Central Vacuum:
- No
- Seller Property Info Statement:
- No
- Laundry Access:
- Ensuite
Larger map options:
Listed by ROYAL LEPAGE SIGNATURE REALTY
Data was last updated November 4, 2025 at 12:15 AM (UTC)
Area Statistics
- Listings on market:
- 325
- Avg list price:
- $1,399,900
- Min list price:
- $600,000
- Max list price:
- $10,999,000
- Avg days on market:
- 42
- Min days on market:
- 1
- Max days on market:
- 537
These statistics are generated based on the current listing's property type
and located in
Milton. Average values are
derived using median calculations. This data is not produced by the MLS® system.
- TANYA FERNANDES
- 1 (647) 9933125
- Contact by Email
This website may only be used by consumers that have a bona fide interest in the purchase, sale, or lease of real estate of the type being offered via the website.
The data relating to real estate on this website comes in part from the MLS® Reciprocity program of the PropTx MLS®. The data is deemed reliable but is not guaranteed to be accurate.
powered by myRealPage.com

