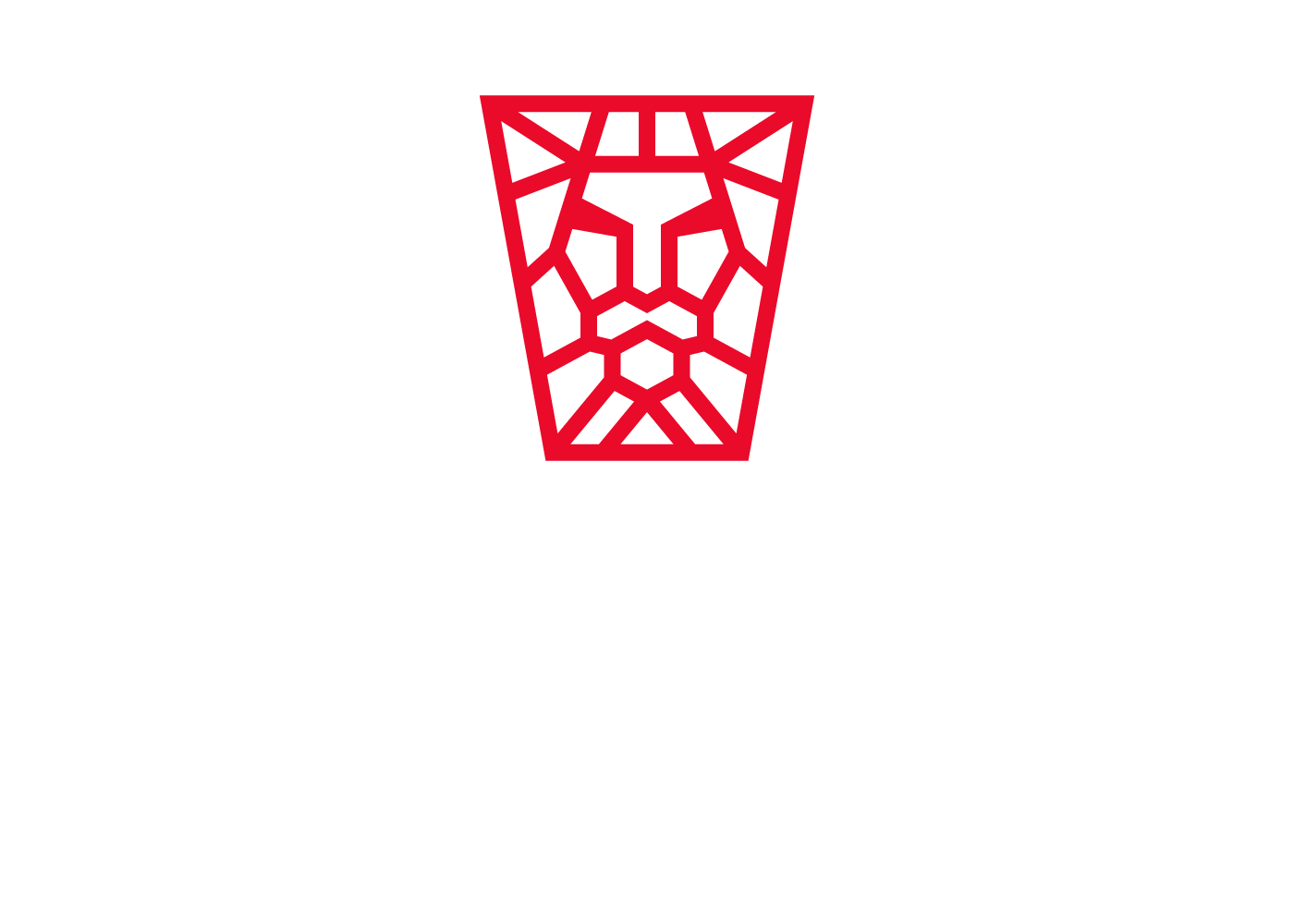256 Wetenhall Landing
1033 - HA Harrison
Milton
L9T 7B7
$2,700
Residential Freehold
beds: 2
baths: 2.0
- Status:
- For Lease
- Prop. Type:
- Residential Freehold
- MLS® Num:
- W12502612
- Bedrooms:
- 2
- Bathrooms:
- 2
- Schedule / Email
- Send listing
- Mortgage calculator
- Print listing
Schedule a viewing:
Cancel any time.
This Energy Star Rated 'Currant Model' by Mattamy boasts nearly 1200 square feet of stylish living space, perfect for those who value comfort. Step inside to discover a bright, open-concept floor plan adorned with elegant ceramic tiles, making it ideal for both everyday living and entertaining. The home features generously sized bedrooms, including a second bedroom with cathedral ceilings, adding a touch of grandeur to your personal retreat. Living in Harrison means you'll be part of a thriving community with plenty of activities to enjoy. Explore the scenic trails of the Milton Community Park, perfect for hiking, biking, or a leisurely stroll. For the golf enthusiasts, the nearby Rattlesnake Point Golf Club offers a premier golfing experience. Families will love the abundance of parks and playgrounds, and the seasonal farmers' market is a delightful spot to pick up fresh, local produce. Embrace the vibrant lifestyle that Harrison has to offer while living in a home that blends modern amenities with eco-friendly living. Don't miss the opportunity to make this gorgeous property your own!
- Lease Term:
- 12 Months
- Lease Agreement:
- Yes
- Property Portion Lease:
- Entire Property
- Property Type:
- Residential Freehold
- Property Sub Type:
- Att/Row/Townhouse
- Property Attached:
- Yes
- Home Style:
- 3-Storey
- Total Approx Floor Area:
- 1100-1500
- Lot Size:
- <.50
- Lot Depth:
- 44'3½"13.5 m
- Lot Frontage:
- 21'6.4 m
- Lot Details:
- 21.00 x 44.29 Feet
- Direction Faces:
- South
- Bedrooms:
- 2
- Bathrooms:
- 2.0
- Water supply:
- Municipal
- Kitchens:
- 1
- Bedrooms Above Grade:
- 2
- Kitchens Above Grade:
- 1
- # Main Level Bedrooms:
- 0
- # Main Level Bathrooms:
- 0
- Rooms Above Grade:
- 5
- Rooms:
- 5
- Heating type:
- Forced Air
- Heating Fuel:
- Gas
- Cooling:
- Yes
- Foundation:
- Post & Pad
- Roof:
- Shingles
- Basement:
- Finished with Walk-Out, None
- Fireplace/Stove:
- No
- Attached Garage:
- Yes
- Garage:
- Built-In
- Garage Spaces:
- 1.0
- Parking Features:
- Private
- Parking Spaces:
- 1
- Total Parking Spaces:
- 2.0
- Family Room:
- No
- Possession Details:
- or after
- Pool:
- None
- Security Deposit Required:
- Yes
- References Required:
- Yes
- Rental Application Required:
- Yes
- Credit Check:
- Yes
- Employment Letter:
- Yes
- Assessment:
- $- / -
- Halton
- Milton
- 1033 - HA Harrison
- Golf, Other, Park, School
- Floor Drain
- hot water tank
- Home to be fully painted prior to occupancy
- Brick
- No
- Yes
- No
- No
- Floor
- Type
- Size
- Other
- Ground
- Foyer
- Measurements not available
- Ceramic Floor, Mirrored Closet, Access To Garage
- Second
- Powder Room
- Measurements not available
- Ceramic Floor, 2 Pc Bath, Pedestal Sink
- Second
- Kitchen
- 12'6"3.81 m × 10'3.05 m
- Ceramic Floor, Pantry, Breakfast Bar
- Second
- Living Room
- 16'4"4.98 m × 12'4"3.76 m
- Broadloom, Open Concept, Large Window
- Second
- Dining Room
- 12'⅞"3.68 m × 8'8"2.64 m
- Broadloom, Open Concept, W/O To Balcony
- Third
- Primary Bedroom
- 14'6"4.42 m × 10'10"3.30 m
- Broadloom, Walk-In Closet(s), Large Window
- Third
- Bedroom 2
- 11'3.35 m × 9'2.74 m
- Broadloom, Large Closet, Large Window
- Floor
- Ensuite
- Pieces
- Other
- Third
- No
- 4
- 0' x 0' Ceramic Floor, 4 Pc Bath
- UFFI:
- No
- Utilities Cable:
- Available
- Utilities Telephone:
- Available
- Utilities Gas:
- Available
- Utilities Hydro:
- Available
- Utilities Water:
- Available
- Sewers:
- Available
- Energy Certification:
- Yes
- Special Designation:
- Unknown
- Furnished:
- Unfurnished
- Sewers:
- Sewer
- Air Conditioning:
- Central Air
- Central Vacuum:
- No
- Seller Property Info Statement:
- No
- Laundry Access:
- Ensuite
Larger map options:
Listed by RE/MAX REALTY SPECIALISTS INC.
Data was last updated November 4, 2025 at 04:15 AM (UTC)
Area Statistics
- Listings on market:
- 13
- Avg list price:
- $850,000
- Min list price:
- $698,900
- Max list price:
- $949,000
- Avg days on market:
- 18
- Min days on market:
- 4
- Max days on market:
- 58
These statistics are generated based on the current listing's property type
and located in
1033 - HA Harrison. Average values are
derived using median calculations. This data is not produced by the MLS® system.
- TANYA FERNANDES
- 1 (647) 9933125
- Contact by Email
This website may only be used by consumers that have a bona fide interest in the purchase, sale, or lease of real estate of the type being offered via the website.
The data relating to real estate on this website comes in part from the MLS® Reciprocity program of the PropTx MLS®. The data is deemed reliable but is not guaranteed to be accurate.
powered by myRealPage.com

