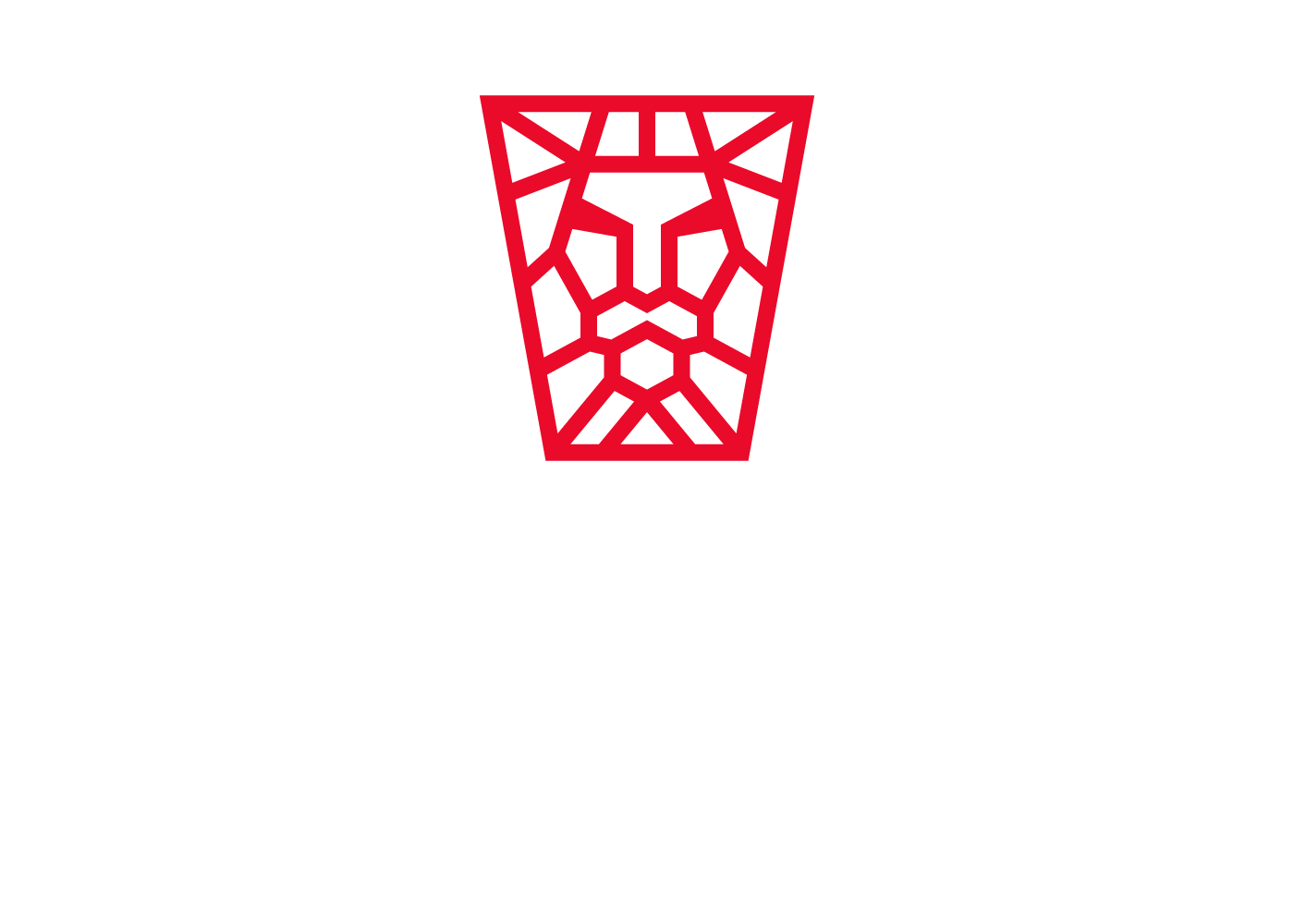5 Walnut Way
Rural Puslinch East
Puslinch
N0B 2J0
$509,900
Residential Freehold
beds: 2
baths: 1.0
- Status:
- Active
- Prop. Type:
- Residential Freehold
- MLS® Num:
- X12465956
- Bedrooms:
- 2
- Bathrooms:
- 1
- Photos (17)
- Schedule / Email
- Send listing
- Mortgage calculator
- Print listing
Schedule a viewing:
Cancel any time.
Tucked inside the sought-after gated Mini Lakes community just minutes from Guelph, this bright and cheerful 2-bedroom, 1-bath home is perfect for downsizers, snowbirds, or anyone who's decided that peace and quiet sound better than city traffic. Step inside to find a bright, open living space filled with natural light and designed for easy everyday living. The kitchen offers plenty of counter space for your morning coffee or your late-night grilled cheese masterpieces, and the cozy living room is just begging for your favourite recliner. Both bedrooms are comfortably sized, and the newly updated 4-piece bath (2024) adds a modern touch. Step outside to your fully fenced yard with a large deck that covers most of the space, so you can spend your weekends lounging instead of mowing. The detached bunkie (2023) adds even more charm and versatility. Office? Art studio? Yoga retreat? Secret nap zone? You decide! Mini Lakes is famous for its friendly, resort-style living - think swimming, kayaking, bocce, and potlucks instead of lawn mowing and snow shovelling. It's the kind of place where neighbours wave, ducks wander by, and the pace of life finally makes sense again. It's just minutes from the south-end of Guelph where you'll find all the amenities you'll ever need! It's also down the road from the Puslinch Community Centre and an easy drive to Cambridge, Milton, and the 401. If you're looking for low-maintenance living in a great location but don't like the idea of a condo building, 5 Walnut Way is ready to welcome you home! Book a showing today!
- Property Type:
- Residential Freehold
- Property Sub Type:
- Detached
- Home Style:
- Bungalow
- Total Approx Floor Area:
- 700-1100
- Lot Depth:
- 68'9"21 m
- Lot Frontage:
- 53'16.2 m
- Direction Faces:
- East
- Bedrooms:
- 2
- Bathrooms:
- 1.0
- Water supply:
- Well
- Kitchens:
- 1
- Bedrooms Above Grade:
- 2
- Kitchens Above Grade:
- 1
- Rooms Above Grade:
- 3
- Fractional Ownership:
- No
- Heating type:
- Forced Air
- Heating Fuel:
- Gas
- Foundation:
- Slab
- Roof:
- Asphalt Shingle
- Basement:
- None
- Fireplace/Stove:
- No
- Garage:
- None
- Garage Spaces:
- 0.0
- Parking Features:
- Private Double
- Parking Spaces:
- 2
- Total Parking Spaces:
- 2.0
- Family Room:
- No
- Possession Details:
- flexible
- Pool:
- None
- Link:
- No
- HST Applicable To Sale Price:
- Included In
- Additional Monthly Fees:
- $593
- Assessment Year:
- 2025
- Taxes:
- $1,806 / 2025
- Assessment:
- $- / 2025
- Wellington
- Puslinch
- Rural Puslinch East
- Carpet Free, Primary Bedroom - Main Floor, Water Heater Owned
- None
- washer and dryer, stove, fridge, window coverings
- Outdoor fire table
- Vinyl Siding, Wood
- Special Designation:
- Unknown
- Sewers:
- Sewer
- Air Conditioning:
- Central Air
- Central Vacuum:
- No
- Seller Property Info Statement:
- No
Virtual Tour
Larger map options:
Listed by Coldwell Banker Neumann Real Estate
Data was last updated October 30, 2025 at 10:15 PM (UTC)
Area Statistics
- Listings on market:
- 32
- Avg list price:
- $2,062,000
- Min list price:
- $429,900
- Max list price:
- $4,995,000
- Avg days on market:
- 42
- Min days on market:
- 5
- Max days on market:
- 525
These statistics are generated based on the current listing's property type
and located in
Rural Puslinch East. Average values are
derived using median calculations. This data is not produced by the MLS® system.
- TANYA FERNANDES
- 1 (647) 9933125
- Contact by Email
This website may only be used by consumers that have a bona fide interest in the purchase, sale, or lease of real estate of the type being offered via the website.
The data relating to real estate on this website comes in part from the MLS® Reciprocity program of the PropTx MLS®. The data is deemed reliable but is not guaranteed to be accurate.
powered by myRealPage.com

