

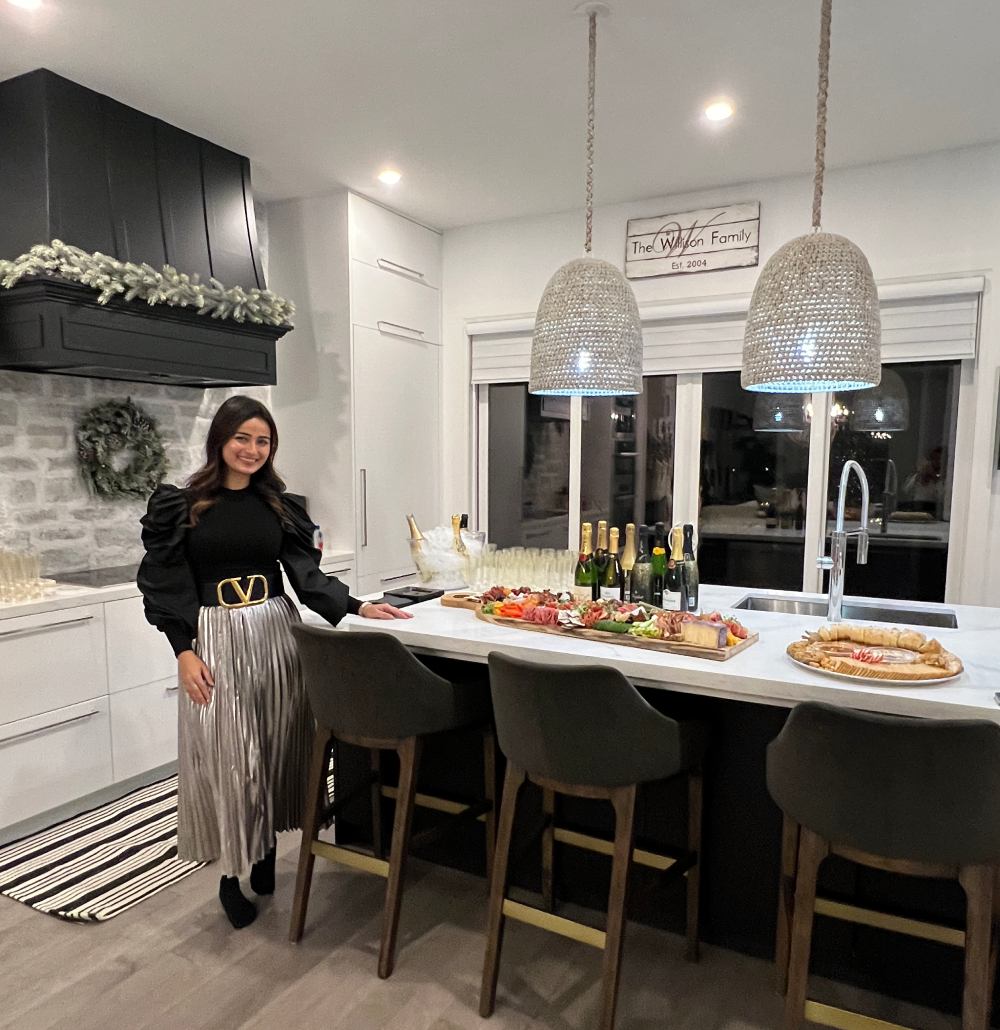
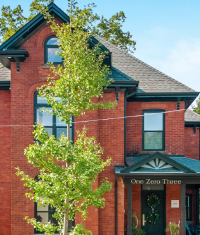
Choosing Keystone is choosing a partner who stands out in the real estate landscape. We dig into the finer details of each property’s history, ensuring no hidden surprises await you.
Our approach is about finding not just any location, but the right one – a neighbourhood that suits your lifestyle, whether you’re raising a family, need access to transit, or seek amenities tailored to multi-generational living.
Leverage our expertise as Certified Negotiation Experts (CNE) to secure favourable terms on your future home.
Gain access to premier listings, presenting you the finest of Halton Region’s real estate.
Our detailed market study aligns with your dreams and requirements, ensuring your decision is well-informed and confident.

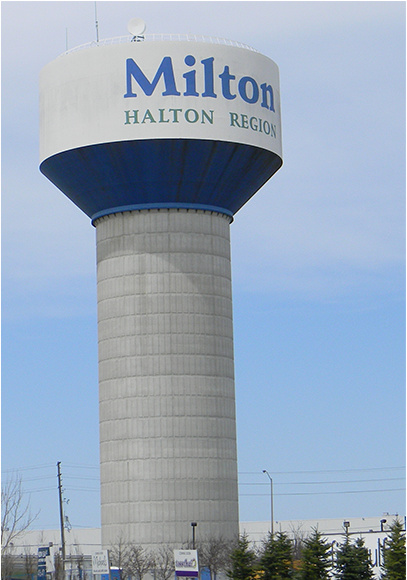

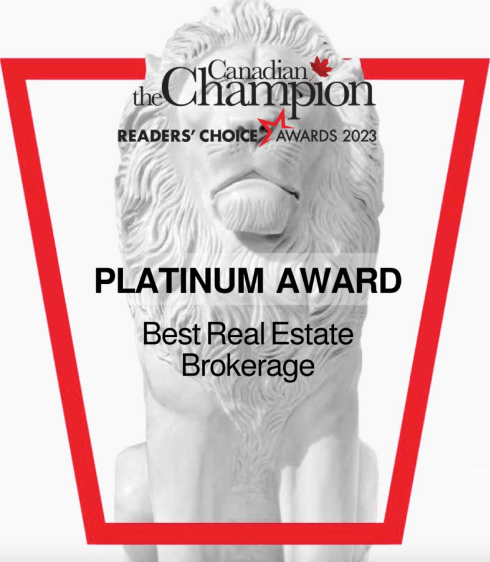

Don’t see your question answered here? Get in touch.

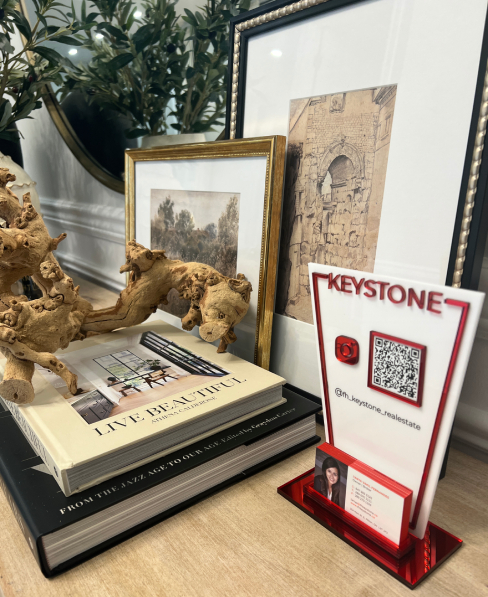
No worries at all. We’re here to navigate the local real estate landscape with you, providing you with all the insights and guidance you need to make a confident, informed decision.